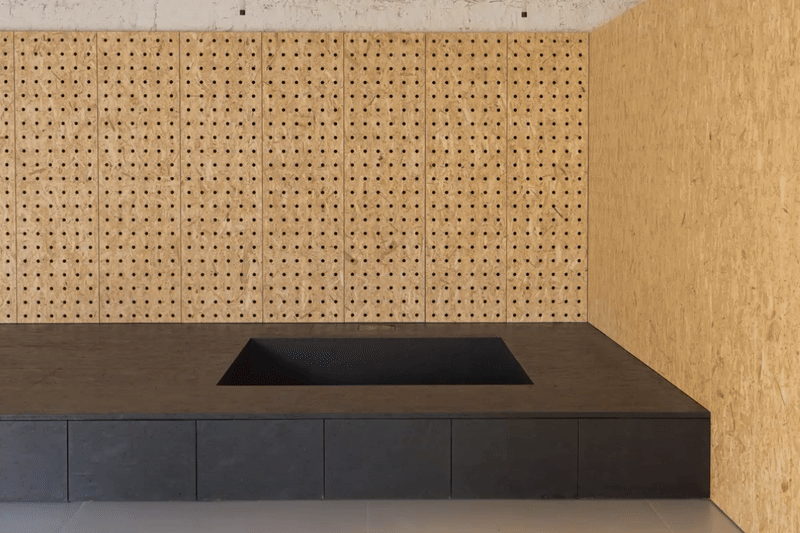C6
LOCATION koper, slovenia
PROJECT YEAR 2024
COMPLETION 2025
TYPE public
CLIENT municipality koper
PHOTO jaka ivancic
TEAM igor marasovic, gaja brulc, nike olenik, sara tratar
Project C6 is a renovation of an existing commercial space, repurposed as a student club. The central brief was to create a flexible, multifunctional environment that can accommodate a wide range of uses – from casual everyday gatherings of smaller groups, tutoring sessions, lectures and workshops, to board games, performances, concerts, and other cultural events.
The existing single-pitch volume was reinterpreted with the insertion of a raised platform, creating additional office space. The info point and sanitary core were organized into compact volumes – modest “extensions” that integrate subtly with the main structure and complement the primary program.
To achieve spatial clarity, functional adaptability, and meet budget constraints, all installations were executed as surface-mounted systems. These are concealed behind custom-built cabinetry and wood cladding, which act both as storage and a visual backdrop. OSB panels define the material language of the space, partially accentuated with colors drawn from the club’s visual identity.
Lighting plays a key spatial role. Pendant lights are suspended at platform height, visually aligning the ceiling while maintaining the room’s vertical openness. In addition to ambient and decorative lighting, technical lighting for everyday use has been installed, and provisions are made for the integration of stage lighting when needed. The ambient lighting of the info point continues seamlessly from the central space, creating a sense of spatial cohesion.
Access to the office area is via a spiral staircase – minimal, point-supported, and made of metal – designed to be as transparent and lightweight as possible. Highlighted in one of the club's accent colors, it acts as a visual anchor and is clearly visible through a large fixed glazed opening, subtly drawing the attention of passers-by.
The stage consists of modular blocks that can be rearranged for various uses – as a stage, tables, seating elements, or storage units. The space beneath the stage is partially dedicated to storage as well. Mobile furniture elements enable rapid reconfiguration of the space according to the event or activity.
The sanitary facilities follow the same material and design logic as the main space – continuing the rhythm, colors, and textures to ensure a unified spatial experience.
Service functions – kitchen, storage, and technical utilities – are integrated into built-in cabinetry. When the space is used for events such as concerts or performances, these elements can be completely “removed” from view, allowing for a clean, open, and neutral environment adaptable to a wide range of activities.




















