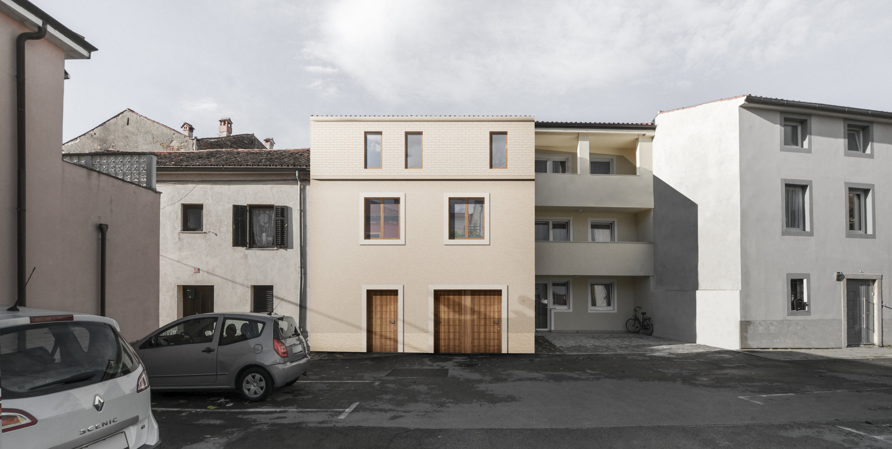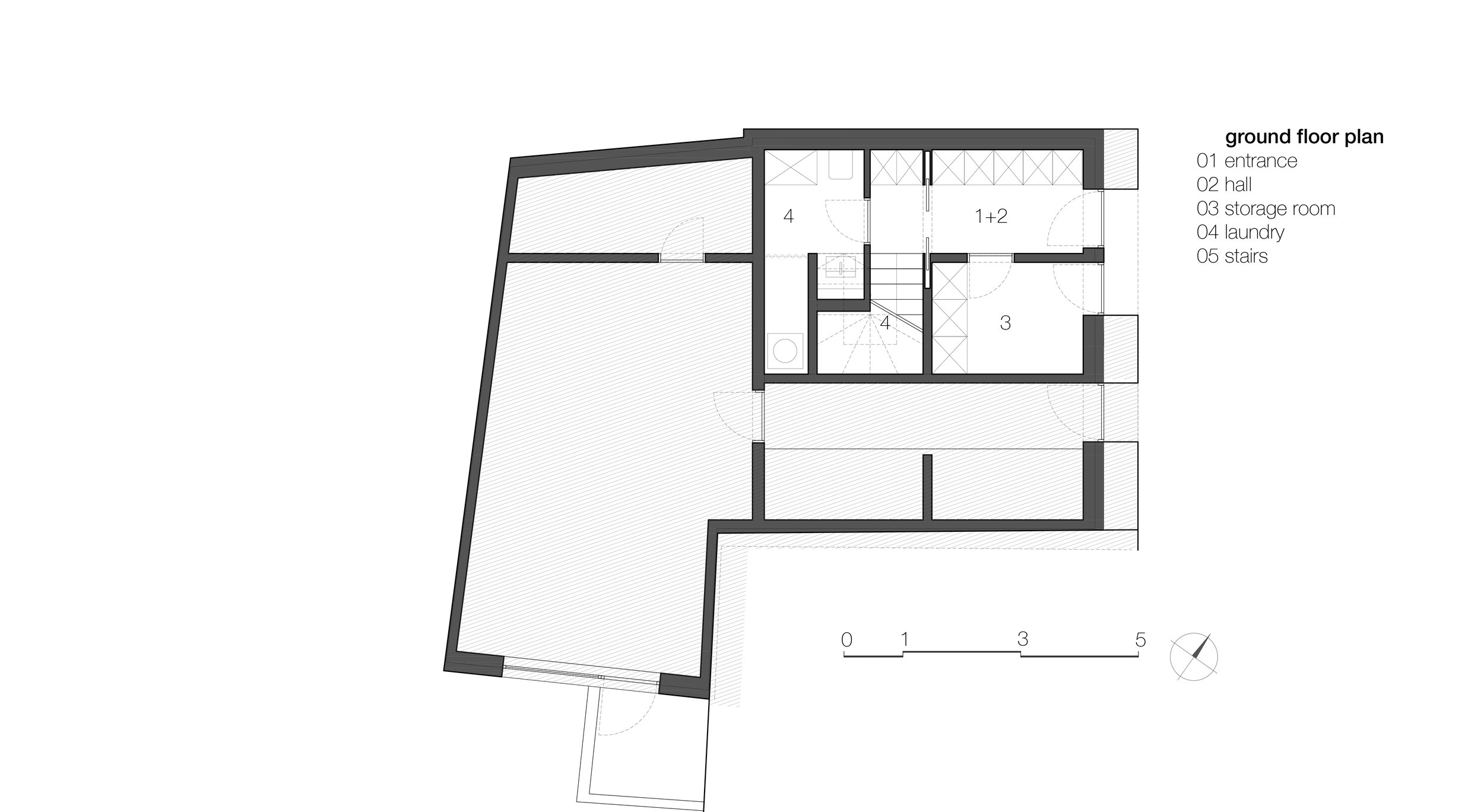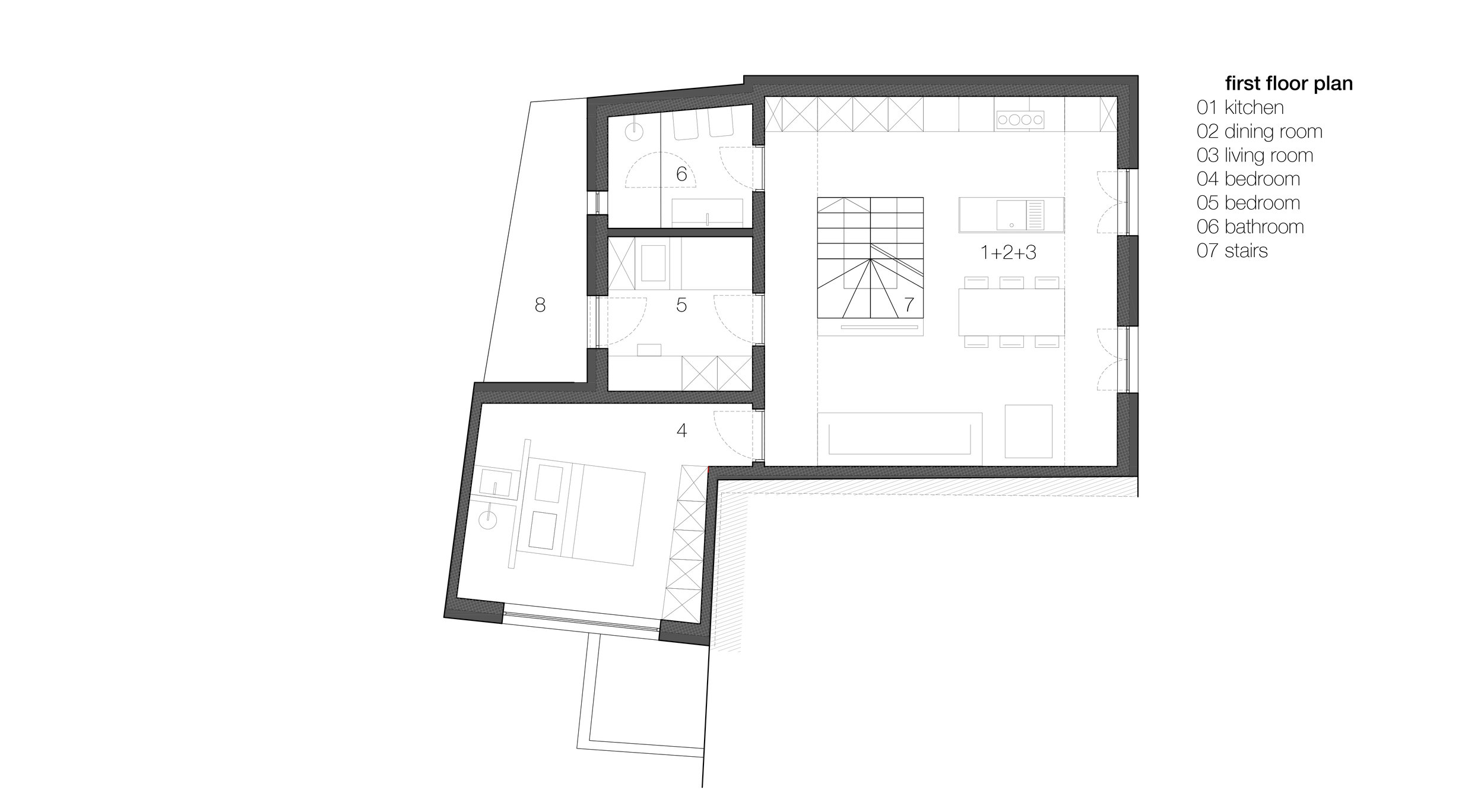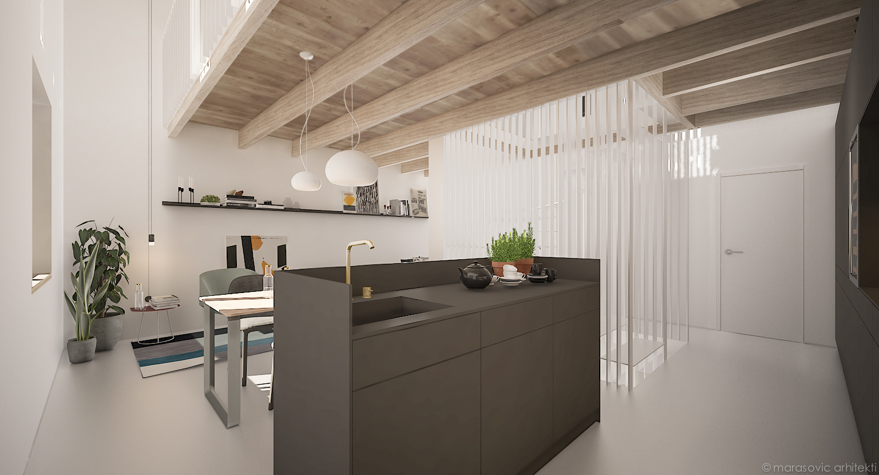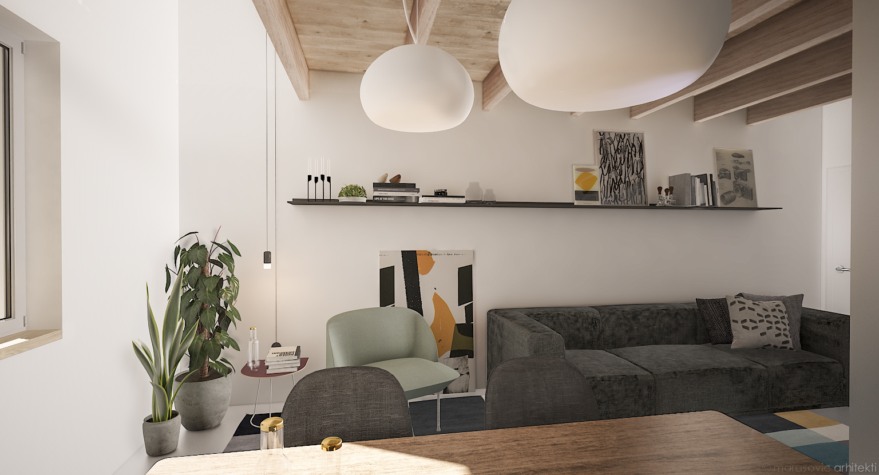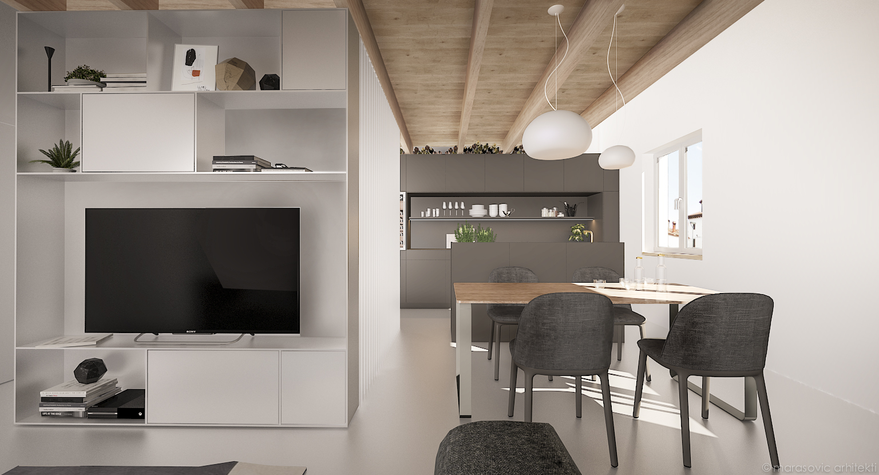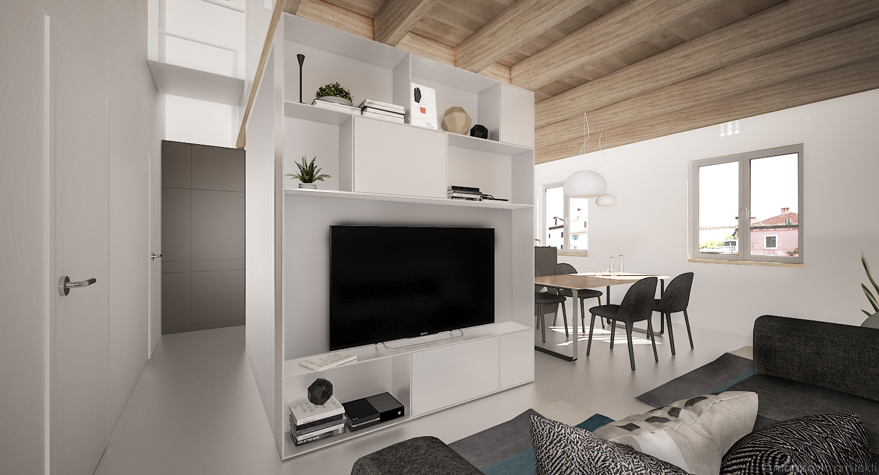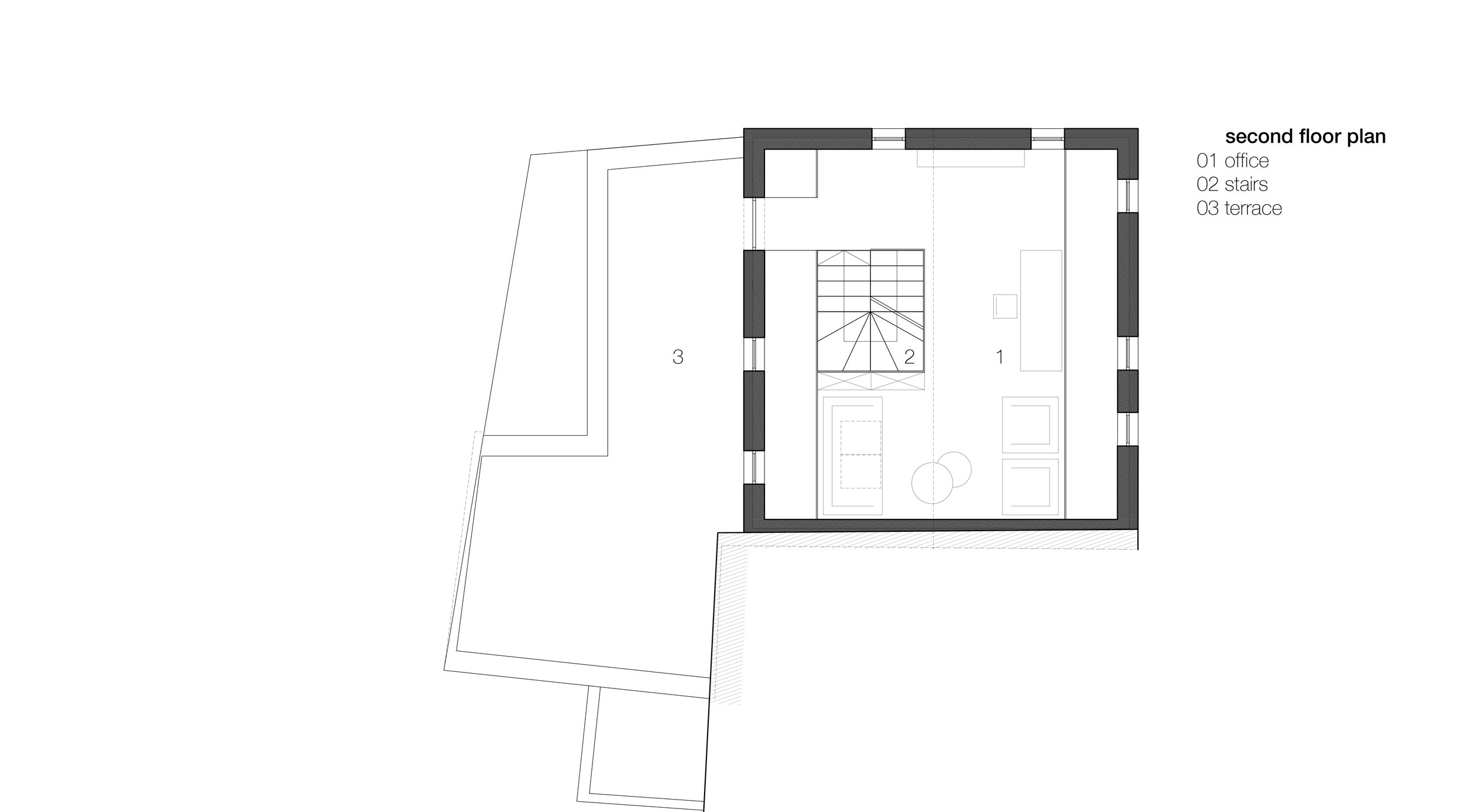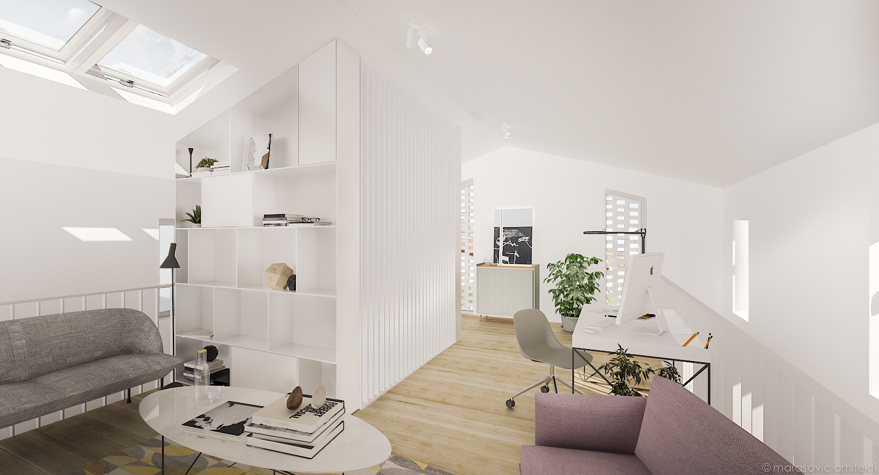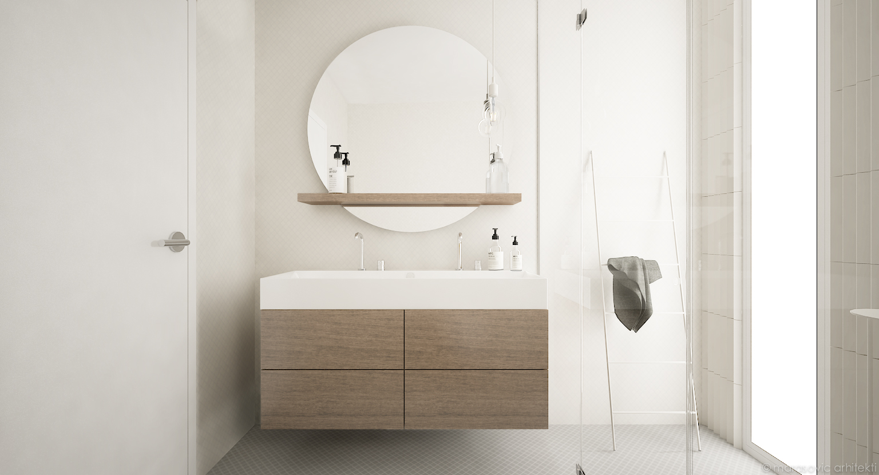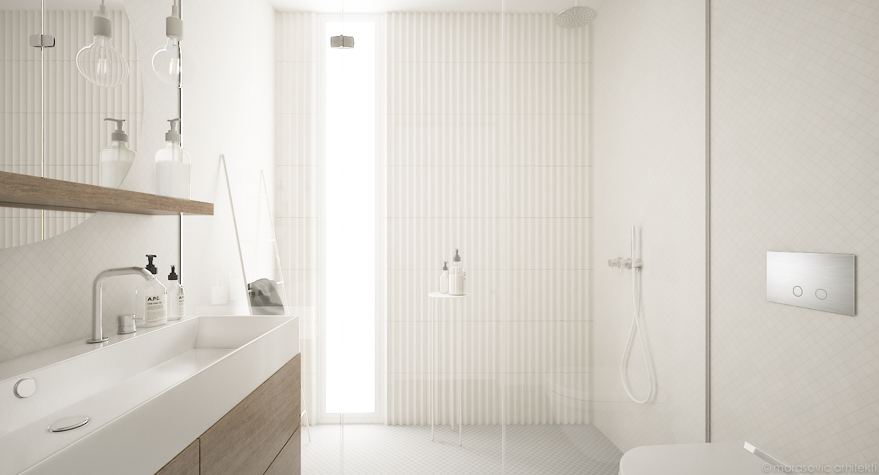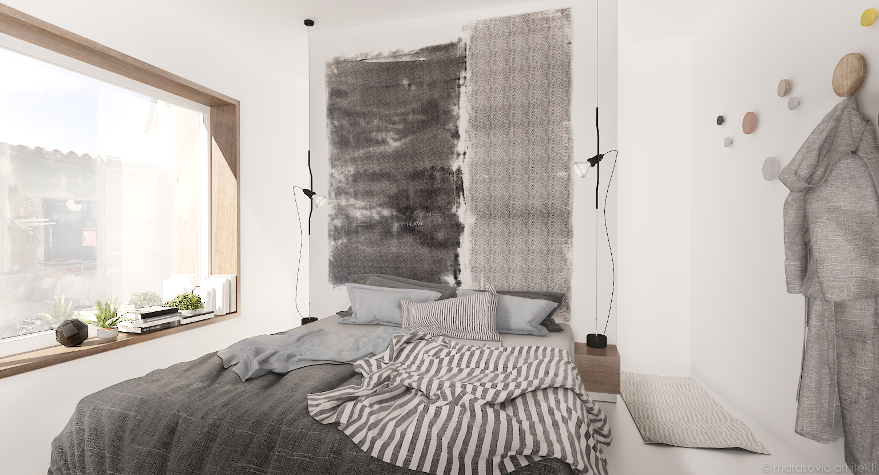HOUSE KOPER
LOCATION koper, slovenia
PROJECT YEAR 2018
COMPLETION /
TYPE residential
CLIENT private
RENDER igor marasovic, blaz skorjanc
TEAM igor marasovic, blaz skorjanc,
gaja brulc
While the exterior renovation project had to be coordinated with the Institute for the Protection of Cultural Heritage, we had a free hand in renovating the interior. Regardless, we wanted to link both aspects of the renovation; add contemporary elements to the exterior and preserve what already exists in the interior - even something intangible, such as feeling or a memory.
We completely preserved the façade to the edge of the existing height of the house. The extension of the building was emphasized by replacing the construction material and the playful arrangement of the windows. Another contemporary note to the exterior is the absence of a roof overhang and the use of a hidden gutter.
The use of traditional elements such as a door and window lintels testifies to their former function, while a uniform color on all facade elements reduces the visual impact of those elements, suggesting their lack of a practical, structural use.
The changes on the exterior are reflected on the inside. By raising the height of the house, we had the opportunity to add a gallery, which is designed as a reinterpretation of the former wooden construction. As the gallery moves away from the walls, the light from the gallery windows flows into the central space and through the semi-transparent staircase cubicle to the ground floor. All the main functions in the house unfolds around this staircase cubicle, which in addition to its basic function, also serves as a TV cabinet, bookshelf, dividing wall, fence,...

